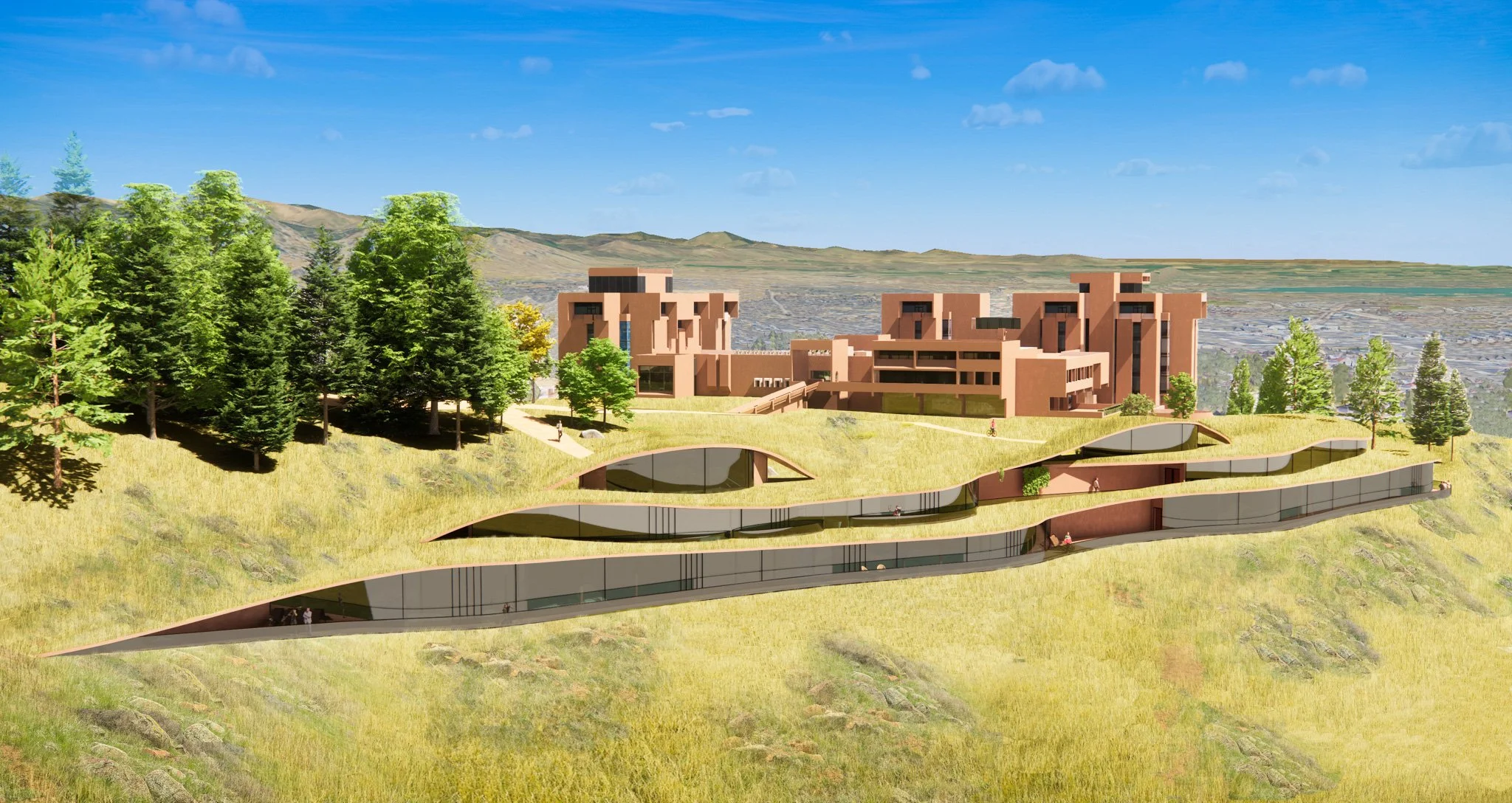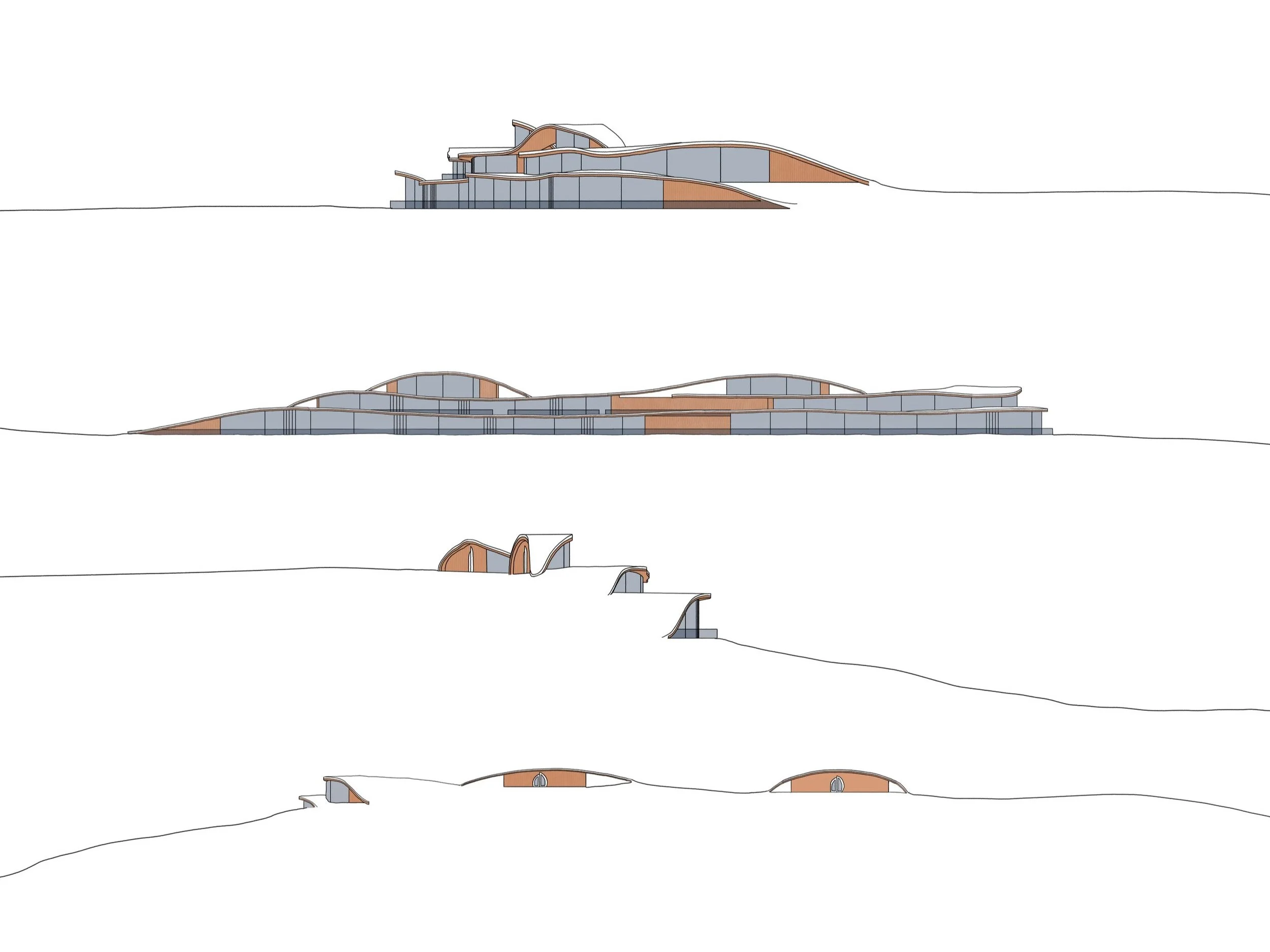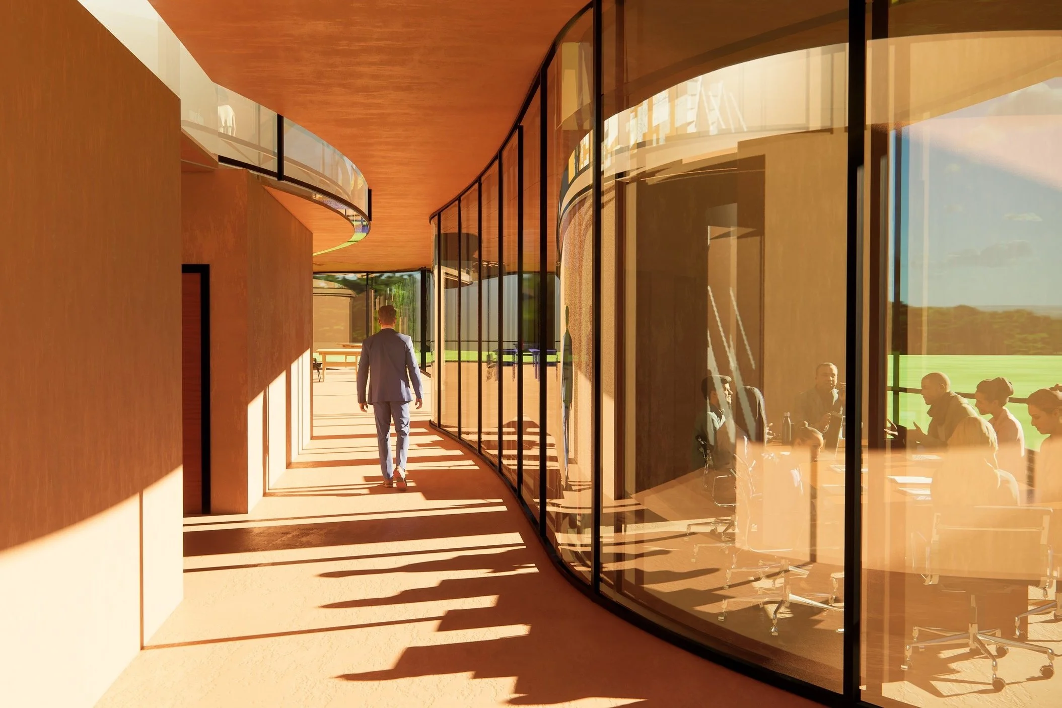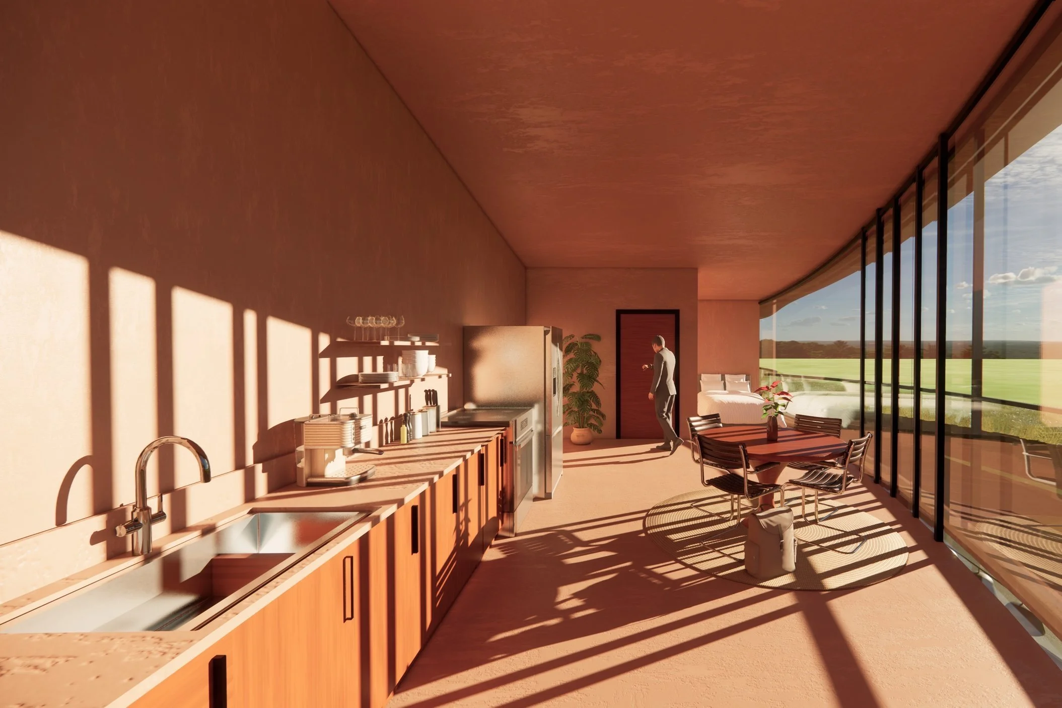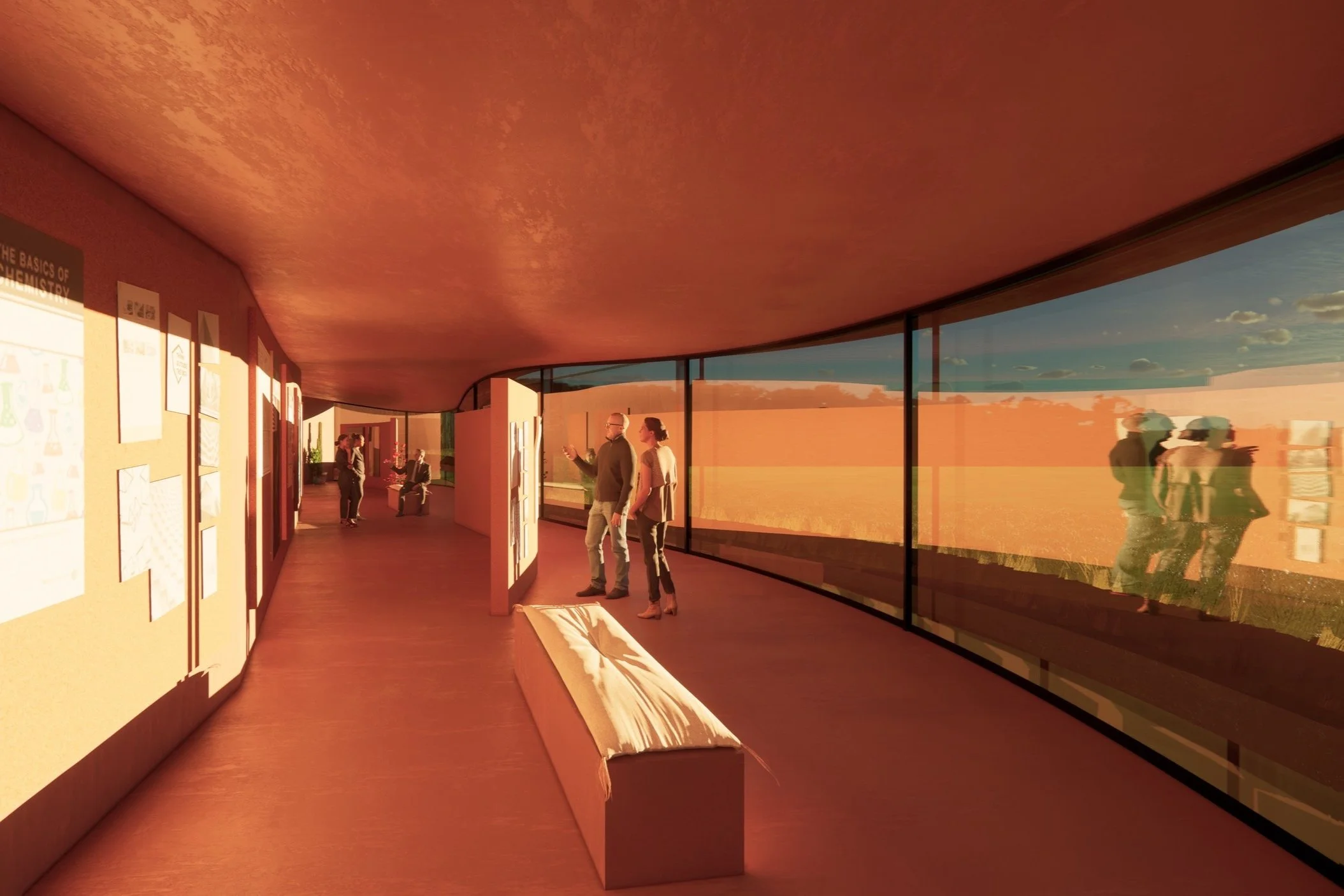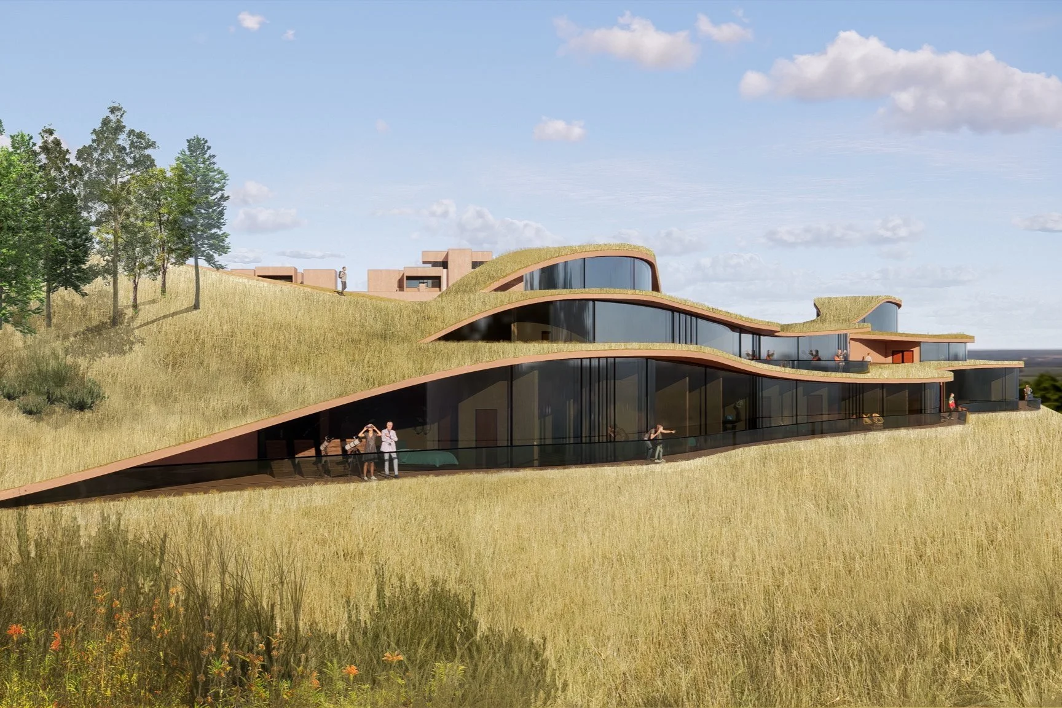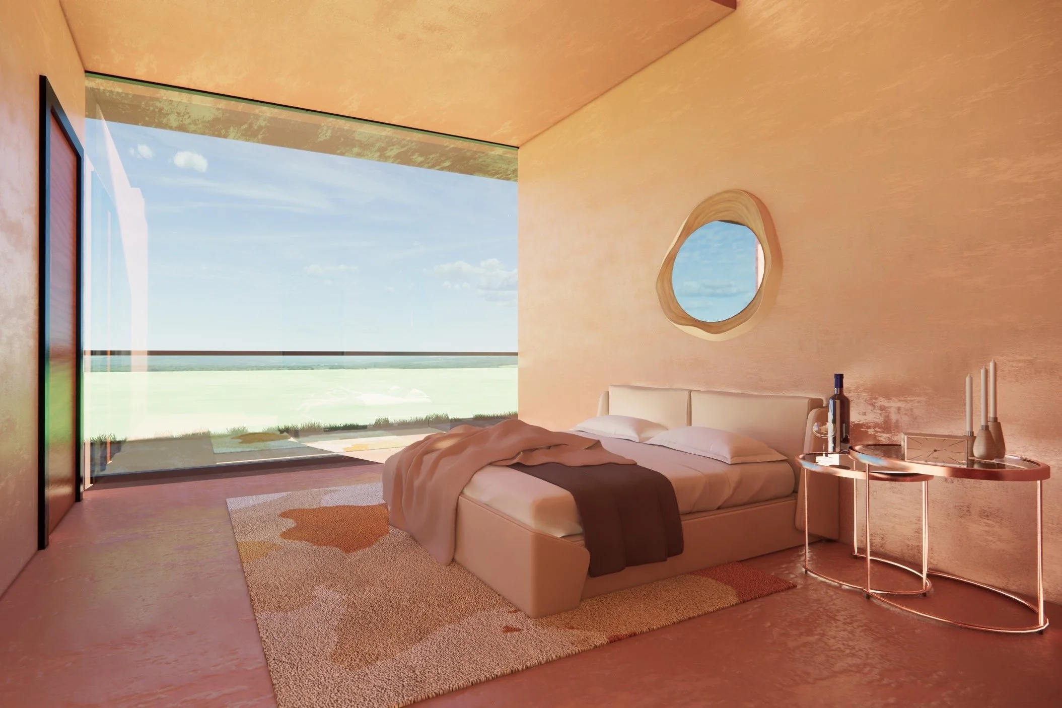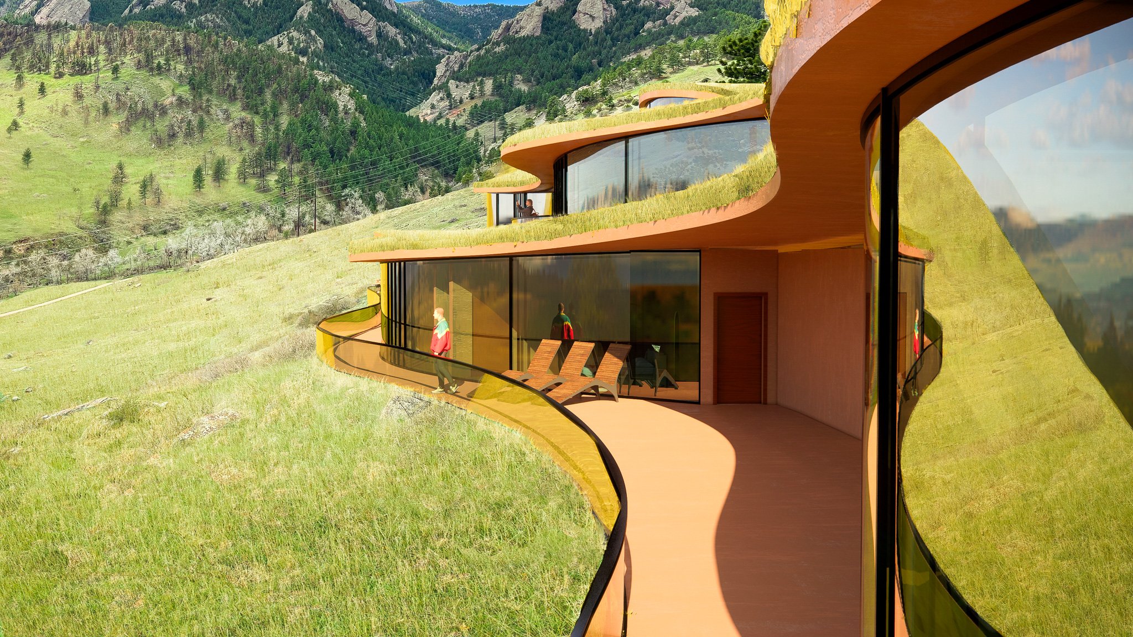
Zephyr’s Haven
The story of Zephyr’s Haven begins with the wind. It’s a building born out of a deep respect for the natural world and the powerful forces that shape it. The lines of the building are inspired by the patterns created by wind and weather streamlines, resulting in a structure that flows seamlessly into the surrounding landscape. Designed to be occupied by graduate students, staff, and visitors, Zephyr’s Haven serves as a place for learning, experimentation, and collaboration. It’s an atmosphere where people can come together to explore the climate and the natural world. Zephyr’s Haven will be a hub for creativity, new ideas, and learning. It will provide scientists with a safe place to thrive and inspire them to conduct groundbreaking research.
Zephyr’s Haven's unification with the surrounding landscape is a modern take on I.M. Pei's NCAR building. Both buildings are meant to have a deep spiritual connection with the site. Hand-drawn elevations show Zephyr's Haven's seamless integration into the hillside to the south of the iconic NCAR building.I.M. Pei’s goal with the design of the NCAR building was to deeply connect it to its site. He achieved this through the brutalist style of the building, evoking symbolism of the Flatirons. In contrast to NCAR, Zephyr’s Haven embraces soft lines and organic shapes, allowing the building to delicately intertwine itself with the landscape. This design embodies a harmonious dialogue between structure and nature. Through its thoughtful design, Zephyr’s Haven stands as a testament to the enduring legacy of I.M. Pei’s vision, offering a contemporary interpretation that celebrates the profound connection between architecture and its environment.
Render Gallery
Interior spaces were inspired by I.M. Pei's pink concrete colored by native sedimentA look into the "weekend housing" designed for lecturers visiting for a short stayThe public gallery space during a summer sunset A view from the Southwest corner of Zephyr's HavenThe seating in the classroom space is inspired by seating found in the Mesa cave dwellingsAn example of one of the eight bedrooms in the long-term housing units Floor Plan
The third floor serves as purely circulation space. The West side serves those who are living at Zephyr’s Haven leading to both the weekend housing and long-term housing. The East mostly serves the general public leading to the gallery space and the research center.
The second floor includes three units for short-term stays, each including a small kitchenette. On the Eastern side, a large public gallery space is complimented by a K-12 classroom with a unique seating area. The two sides of the building are connected by an outdoor balcony area.
The first floor includes four long-term housing units for eight graduate students. Outdoor balcony space connects the housing to a large research space for the graduate students to utilize. This space encourages collaborative work with a large open concept while also offering private study spaces with stunning views.
