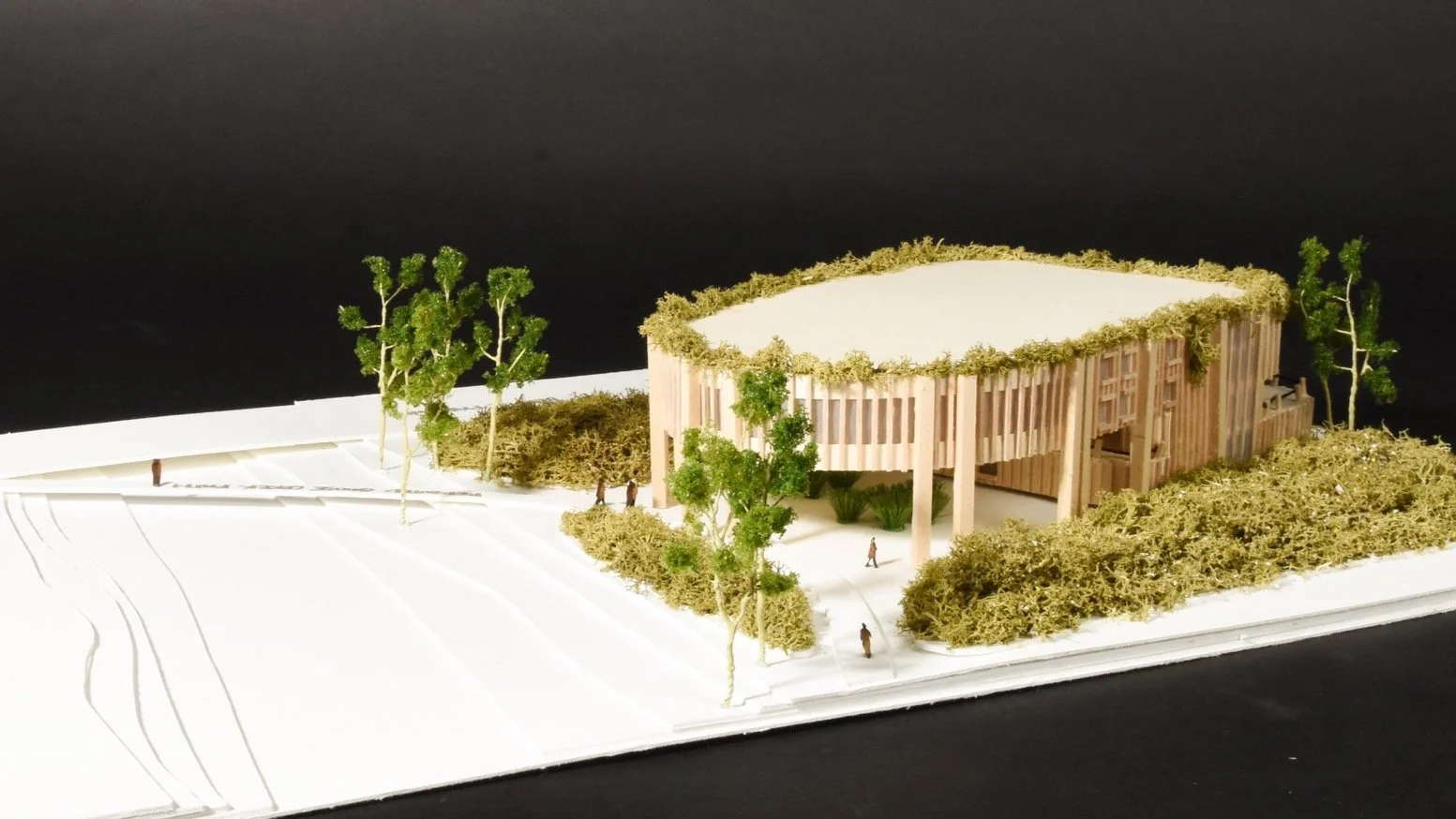
The Nexus
The Nexus is designed to redefine the relationship between architecture and nature. As part of a visionary city-building campus scheduled for completion in 2050, The Nexus embodies the belief that successful architecture must be seamlessly integrated and inspired by the surrounding ecosystem. Designed to be a beacon of hope, The Nexus showcases how the future of building construction can have a positive impact on our environment.
The Nexus embodies a holistic approach to architecture. In an era where the preservation of our natural environment needs to be paramount, The Nexus stands as a testament to a new approach in construction. Departing from the destructive tendencies of past building practices, it envisions a harmonious coexistence with the native landscape. By embracing the use of landscape and native plants, this design aims to reverse the trend of structures wreaking havoc on their surroundings. In order for the Nexus to be as resilient as possible the mass timber facade system will be able to be replaced after wear and tear, attaching to the main steel structure of the building.
A hand-drawn example of the replaceable tongue and groove facade system. A hand-drawn wall section showing the main steel structure and the replaceable mass timber facade. A hand-drawn render showing the auditorium spaceThe Nexus is designed to be a welcomed addition to the ecosystem it resides in. Serving as a refuge for both the people of Boulder as well as the native flora and fauna. A mood board made at the beginning of the design process




